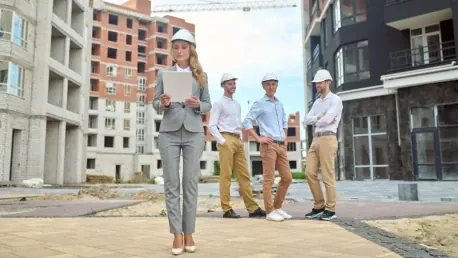The Tryon Meadow development project in Michigan City, Indiana, is set to significantly expand housing options by integrating townhomes, single-family homes, and rental units into a diverse 39-acre community along Tryon Road. This ambitious joint venture by Sloane Avenue Group and Redstone Group has already received approval from the Michigan City Redevelopment Commission. With a projected cost of $43.8 million, the development will feature a total of 218 units. This includes eight buildings comprising 128 rental units, 56 townhomes in four-unit buildings, and 34 single-family homes. The goal is to provide high-quality, diverse housing options for the residents of Michigan City. The development ensures a variety of home layouts and premium finishes suitable for a broad range of preferences. Townhomes will offer three bedrooms, 2.5 bathrooms, and two-car garages, while the single-family homes will feature semi-custom finishes and layouts ensuring no backyard faces another. Rental offerings will include one-, two-, and three-bedroom units with premium finishes, open floor plans, and in-unit washers and dryers, creating a living environment that meets modern demands.
Enhancing Community Life
One of the critical aspects of the Tryon Meadow development is its emphasis on enhancing community life. This focus is evident in the project’s thoughtful design elements, which aim to foster a sense of belonging among residents. The community setting includes two serene ponds and plans for a walking path, which will not only provide scenic outdoor spaces but also encourage an active lifestyle. The introduction of these amenities aims to create an inviting environment where residents can enjoy nature and engage with their neighbors, reinforcing the development’s community-centric approach.
The design of the housing units themselves also contributes to the community feel. With semi-custom finishes in the single-family homes, residents can personalize their living spaces to suit their tastes while maintaining a cohesive neighborhood aesthetic. Additionally, the layout ensures that no backyard faces another, which optimizes privacy and enhances the overall living experience. These elements, combined with the diverse range of housing options, make Tryon Meadow a compelling choice for potential homeowners looking for a blend of quality, comfort, and community.
Economic and Urban Development Impact
The economic and urban development impact of Tryon Meadow extends beyond its immediate benefits to residents. Economic Development Corporation Michigan City Executive Director, Clarence L. Hulse, highlighted that the project aligns with the city’s commitment to offering diverse housing opportunities, which is crucial for attracting new residents and businesses. By providing a variety of high-quality housing options, the project is expected to meet the growing demand for residential spaces spurred by recent investments in the city, such as the South Shore Double Track.
Michigan City Mayor Angie Nelson Deuitch also praised the project’s potential to integrate mixed housing types into the community seamlessly. Such integration is vital for creating a balanced urban environment that caters to different income levels and lifestyle preferences. As Managing Member John Kavchak emphasized, Michigan City’s positive growth outlook makes it an ideal location for such developments. The project is expected to spur further investments and development in the area, contributing to the city’s overall economic prosperity and urban growth.
Future Prospects and Implementation
The Tryon Meadow development project in Michigan City, Indiana, is poised to greatly enhance housing availability by introducing townhomes, single-family homes, and rental units within a 39-acre community along Tryon Road. This significant venture by Sloane Avenue Group and Redstone Group has obtained approval from the Michigan City Redevelopment Commission. With an estimated cost of $43.8 million, the development will comprise 218 housing units, including 128 rental units spread across eight buildings, 56 townhomes in four-unit buildings, and 34 single-family homes. The primary aim is to offer high-quality and diverse housing to Michigan City residents. The development plans include various home designs and premium finishes catering to different tastes. Townhomes will come with three bedrooms, 2.5 bathrooms, and two-car garages. The single-family homes will boast semi-custom finishes with unique layouts ensuring privacy. Rental units will range from one to three bedrooms, featuring premium finishes, open floor plans, and in-unit washers and dryers to provide a modern living space.









